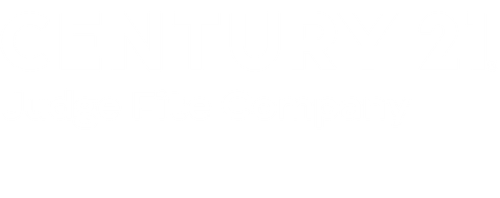


2203 Park Hill Drive Arlington, TX 76012
21044080
8,973 SQFT
Single-Family Home
1978
Mid-Century Modern, Split Level
Arlington Isd
Tarrant County
Listed By
NTREIS
Last checked Oct 6 2025 at 7:33 PM GMT+0000
- Full Bathrooms: 3
- Cable Tv Available
- High Speed Internet Available
- Decorative Lighting
- Disposal
- Dishwasher
- Electric Water Heater
- Electric Cooktop
- Electric Oven
- Microwave
- Vaulted Ceiling(s)
- Laundry: Electric Dryer Hookup
- Laundry: Full Size W/D Area
- Laundry: Washer Hookup
- Vented Exhaust Fan
- Pantry
- Granite Counters
- Kitchen Island
- Walk-In Closet(s)
- Enchanted Oaks Add
- Subdivision
- Interior Lot
- Landscaped
- Many Trees
- Fireplace: 0
- Foundation: Slab
- Central
- Electric
- Central Air
- Ceiling Fan(s)
- Gunite
- In Ground
- Private
- Carpet
- Marble
- Luxury Vinyl Plank
- Roof: Composition
- Utilities: City Sewer, Underground Utilities, Concrete, Sidewalk, Curbs
- Elementary School: Butler
- Garage
- Garage
- 2,282 sqft
Estimated Monthly Mortgage Payment
*Based on Fixed Interest Rate withe a 30 year term, principal and interest only





Description