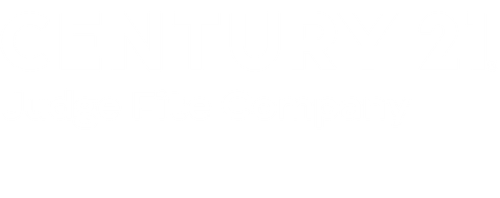


1304 Hillary Lane Arlington, TX 76012
20993332
7,579 SQFT
Single-Family Home
1991
Traditional
Arlington Isd
Tarrant County
Listed By
NTREIS
Last checked Oct 6 2025 at 5:35 PM GMT+0000
- Full Bathrooms: 2
- Half Bathroom: 1
- Cable Tv Available
- Decorative Lighting
- Disposal
- Dishwasher
- Microwave
- Gas Range
- Windows: Window Coverings
- Vaulted Ceiling(s)
- Laundry: Electric Dryer Hookup
- Laundry: Full Size W/D Area
- Laundry: Washer Hookup
- Laundry: Gas Dryer Hookup
- Open Floorplan
- Eat-In Kitchen
- Walk-In Closet(s)
- Hunter Green Add
- Subdivision
- Interior Lot
- Landscaped
- Few Trees
- Sprinkler System
- Fireplace: 2
- Fireplace: Gas
- Fireplace: Living Room
- Foundation: Slab
- Central
- Natural Gas
- Fireplace(s)
- Central Air
- Electric
- Ceiling Fan(s)
- Gunite
- Carpet
- Wood
- Tile
- Roof: Composition
- Utilities: City Sewer, City Water
- Elementary School: Butler
- Garage
- Garage Door Opener
- Garage
- Garage Faces Front
- 2,407 sqft
Listing Price History
Estimated Monthly Mortgage Payment
*Based on Fixed Interest Rate withe a 30 year term, principal and interest only





Description