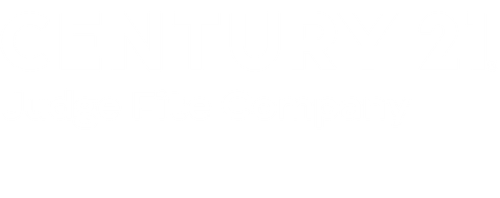


2300 Hunter Place Lane Arlington, TX 76006
Description
21000480
7,797 SQFT
Single-Family Home
1992
Arlington Isd
Tarrant County
Listed By
NTREIS
Last checked Oct 6 2025 at 8:08 PM GMT+0000
- Full Bathrooms: 2
- Sound System Wiring
- Wainscoting
- Dishwasher
- Convection Oven
- Double Oven
- Electric Water Heater
- Electric Cooktop
- Electric Oven
- Laundry: Electric Dryer Hookup
- Laundry: Washer Hookup
- Pantry
- Open Floorplan
- Eat-In Kitchen
- Kitchen Island
- Walk-In Closet(s)
- Chandelier
- Double Vanity
- Hunter Place Estates
- Subdivision
- Interior Lot
- Landscaped
- Level
- Fireplace: 1
- Fireplace: Gas Logs
- Fireplace: Living Room
- Foundation: Slab
- Central
- Central Air
- Electric
- Ceiling Fan(s)
- In Ground
- Fenced
- Outdoor Pool
- Private
- Luxury Vinyl Plank
- Roof: Shingle
- Roof: Asphalt
- Utilities: City Sewer, City Water
- Elementary School: Peach
- Garage
- Garage Door Opener
- Garage
- Driveway
- Lighted
- On Site
- Private
- Gated
- Off Street
- Enclosed
- Garage Single Door
- 2,240 sqft
Listing Price History
Estimated Monthly Mortgage Payment
*Based on Fixed Interest Rate withe a 30 year term, principal and interest only





The primary suite offers a walk-in closet, dual vanities, jetted tub, and a private lounge with walls of windows overlooking the backyard. A flexible 4th bedroom works as an office or hobby room. Step outside to a private backyard oasis with pool, pergola, gardens, and dog run. A gated drive leads to the finished 2-car garage.
With multiple patios, a resort-style backyard, and a prime North Arlington location near stadiums, shopping, and dining, this turnkey home blends comfort, style, and convenience.