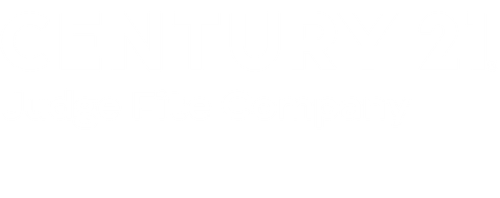


1515 N Fielder Road Arlington, TX 76012
20866107
0.35 acres
Single-Family Home
2020
Contemporary/Modern
Water/Lake View
Arlington Isd
Tarrant County
Listed By
NTREIS
Last checked Oct 6 2025 at 7:33 PM GMT+0000
- Full Bathrooms: 3
- Cable Tv Available
- High Speed Internet Available
- Built-In Wine Cooler
- Decorative Lighting
- Sound System Wiring
- Disposal
- Dishwasher
- Double Oven
- Gas Water Heater
- Tankless Water Heater
- Electric Cooktop
- Electric Oven
- Microwave
- Electric Range
- Laundry: Full Size W/D Area
- Ice Maker
- Vented Exhaust Fan
- Trash Compactor
- Windows: Electric Shades
- Laundry: Utility Room
- Pantry
- Open Floorplan
- Eat-In Kitchen
- Kitchen Island
- Walk-In Closet(s)
- Second Primary Bedroom
- Waldrop Heights Add
- Landscaped
- Tank/ Pond
- Lrg. Backyard Grass
- Water/Lake View
- Few Trees
- Sprinkler System
- Fireplace: 1
- Fireplace: Decorative
- Fireplace: Family Room
- Foundation: Slab
- Central
- Natural Gas
- Central Air
- Electric
- Heated
- Separate Spa/Hot Tub
- Water Feature
- Gunite
- In Ground
- Pool/Spa Combo
- Pool Sweep
- Fenced
- Waterfall
- Pump
- Carpet
- Ceramic Tile
- Roof: Composition
- Utilities: City Sewer, City Water, Individual Water Meter, Individual Gas Meter
- Energy: Appliances, Windows, Waterheater, 12 Inch+ Attic Insulation
- Elementary School: Wimbish
- Garage
- Garage Door Opener
- Garage
- Epoxy Flooring
- Circular Driveway
- Garage Faces Front
- Driveway
- Gated
- Garage Single Door
- 2,536 sqft
Listing Price History
Estimated Monthly Mortgage Payment
*Based on Fixed Interest Rate withe a 30 year term, principal and interest only





Description