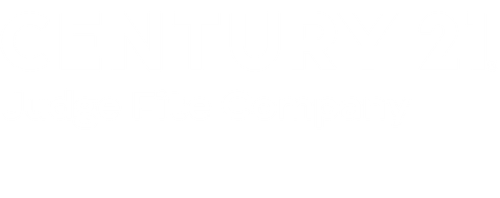


707 Kyle Drive Arlington, TX 76011
20933429
10,106 PI. CA.
Single-Family Home
1983
Traditional
Arlington Isd
Tarrant County
Listed By
NTREIS
Dernière vérification Oct 6 2025 à 5:35 PM GMT+0000
- Salles de bains: 2
- Salle d’eau: 1
- Cable Tv Available
- High Speed Internet Available
- Decorative Lighting
- Disposal
- Dishwasher
- Convection Oven
- Gas Water Heater
- Tankless Water Heater
- Refrigerator
- Washer
- Dryer
- Electric Cooktop
- Electric Oven
- Microwave
- Electric Range
- Windows: Window Coverings
- Vaulted Ceiling(s)
- Laundry: Electric Dryer Hookup
- Laundry: Full Size W/D Area
- Laundry: Washer Hookup
- Laundry: Gas Dryer Hookup
- Laundry: Utility Room
- Open Floorplan
- Granite Counters
- Kitchen Island
- Walk-In Closet(s)
- Chandelier
- Built-In Features
- Cedar Closet(s)
- Laundry: Dryer Hookup
- Treetop Addition
- Acreage
- Cheminée: 1
- Cheminée: Wood Burning
- Cheminée: Brick
- Cheminée: Other
- Cheminée: Gas Starter
- Cheminée: See Through Fireplace
- Cheminée: Gas
- Cheminée: Living Room
- Cheminée: Family Room
- Cheminée: Den
- Cheminée: Great Room
- Cheminée: Double Sided
- Foundation: Slab
- Central
- Natural Gas
- Fireplace(s)
- Central Air
- Electric
- Ceiling Fan(s)
- Roof Turbine(s)
- Heated
- Other
- In Ground
- Pool/Spa Combo
- Pool Sweep
- Fenced
- Outdoor Pool
- Private
- Pump
- Ceramic Tile
- Luxury Vinyl Plank
- Combination
- Toit: Composition
- Toit: Shingle
- Toit: Flat
- Utilities: City Sewer, Underground Utilities, City Water, All Weather Road, Curbs, Individual Water Meter, Individual Gas Meter, Cable Available, Electricity Connected, Natural Gas Available
- Energy: Hvac, Low Flow Commode, Low-Flow Fixtures, 12 Inch+ Attic Insulation, Enhanced Air Filtration
- Elementary School: Sherrod
- Garage
- Garage Door Opener
- Garage
- On Street
- Garage Faces Rear
- Driveway
- Inside Entrance
- Electric Gate
- Additional Parking
- Direct Access
- Gated
- Enclosed
- Garage Single Door
- 2,905 pi. ca.
Estimation du paiement mensuel du prêt hypothécaire
*Basé sur un taux d'intérêt fixe avec une durée de 30 ans, principal et intérêts uniquement





Description