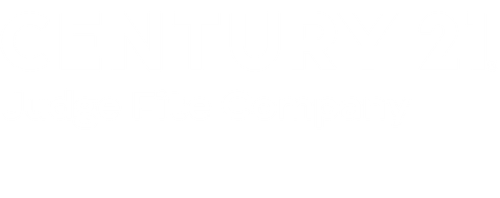


2000 Shadow Ridge Drive Arlington, TX 76006
20910983
9,453 PI. CA.
Single-Family Home
1978
Contemporary/Modern
Arlington Isd
Tarrant County
Listed By
NTREIS
Dernière vérification Oct 6 2025 à 5:35 PM GMT+0000
- Salles de bains: 3
- Salle d’eau: 1
- Cable Tv Available
- High Speed Internet Available
- Paneling
- Wet Bar
- Disposal
- Dishwasher
- Electric Cooktop
- Electric Oven
- Microwave
- Vaulted Ceiling(s)
- Vented Exhaust Fan
- Eat-In Kitchen
- Granite Counters
- Kitchen Island
- Walk-In Closet(s)
- Natural Woodwork
- In-Law Suite Floorplan
- Second Primary Bedroom
- Shadow Ridge Add
- Cheminée: 2
- Cheminée: Wood Burning
- Foundation: Slab
- Central
- Central Air
- Electric
- Gunite
- In Ground
- Carpet
- Ceramic Tile
- Utilities: City Sewer, City Water
- Elementary School: Ellis
- Garage
- Garage Door Opener
- Garage
- Garage Faces Side
- 3,323 pi. ca.
Historique des prix des annonces
Estimation du paiement mensuel du prêt hypothécaire
*Basé sur un taux d'intérêt fixe avec une durée de 30 ans, principal et intérêts uniquement





Description