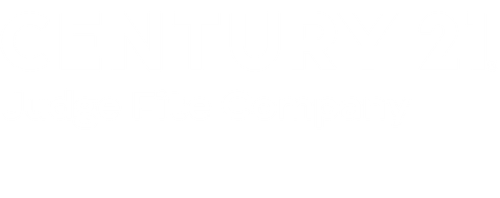


905 Pinehurst Drive Arlington, TX 76012
21046167
10,062 SQFT
Single-Family Home
1973
Traditional
Arlington Isd
Tarrant County
Listed By
NTREIS
Last checked Oct 6 2025 at 5:35 PM GMT+0000
- Full Bathrooms: 2
- Half Bathroom: 1
- Cable Tv Available
- High Speed Internet Available
- Disposal
- Dishwasher
- Convection Oven
- Gas Water Heater
- Plumbed for Gas In Kitchen
- Electric Oven
- Microwave
- Gas Range
- Gas Cooktop
- Laundry: Electric Dryer Hookup
- Laundry: Washer Hookup
- Laundry: Utility Room
- Meadow Park Estates Add
- Interior Lot
- Few Trees
- Irregular Lot
- Sprinkler System
- Fireplace: 2
- Fireplace: Wood Burning
- Fireplace: Gas Starter
- Foundation: Slab
- Central
- Natural Gas
- Central Air
- Electric
- Fiberglass
- Carpet
- Ceramic Tile
- Laminate
- Roof: Composition
- Utilities: City Sewer, City Water, Concrete, Curbs
- Energy: Appliances, Low Flow Commode, Windows
- Elementary School: Butler
- Garage
- Garage Door Opener
- Garage
- Garage Faces Front
- Workshop In Garage
- 2,796 sqft
Estimated Monthly Mortgage Payment
*Based on Fixed Interest Rate withe a 30 year term, principal and interest only





Description